Kemmer-Rabbi Residence-Mork House
657 North 7th St.
Lot :: #4 in Jacob and Hoover's Addition
Key :: 156-05400-0608
![]()
Kemmer-Rabbi Residence-Mork House
657 North 7th St.
Lot :: #4 in Jacob and Hoover's Addition
Key :: 156-05400-0608
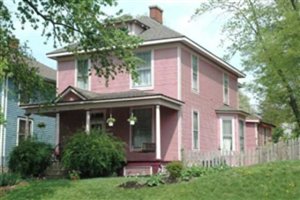
| ||
The American Four Square house at 657 N 7th Street was built in 1906 by Alva E. Kemmer based on the available evidence in county records, city directories and Sanborn Fire Insurance.
The house is an American Four Square with typical features such as the large front porch, hipped roof and dormer window in the attic. It also has a bay window and large second floor sleeping porch. Interior features include oak woodwork both original and some that has been restored and oak hardwood floors.
The upstairs has heart pine flooring and original trim.
The lot was not platted on the 1899 Sanborn Fire Insurance Map.
County records show the lot was sold as Lot #4 Jacob & Hoover Addition to Alva E. and Blanche Kemmer March 12, 1906 and the assessment for improvements appearing around this time.
The house appears on the Jan 1907 Sanborn Fire Insurance Map. Therefore, this evidence points to a construction date of 1906.
Mr. Kemmer was a civil engineer and later owned Kemmer Builder's Supply with an office at 644 N 7th Street, a house he later built across the street.
He was head of the Kemmer Construction Company that built the original part of Ross Ade Stadium, Purdue Physics Building and the Lafayette Life Building.
The house was sold to Mrs. Sue Bingham, widow of Samuel, on June 17, 1910.
She lived there with her daughters Amy and Leona who were teachers.
They built the garage and sleeping porch which appear on the 1915 Sanborn Fire Insurance Map.
In 1941 the house was purchased by the Sons of Abraham Synagogue and was used as the residence for the Rabbi.
The Synagogue built the addition with 2 bedrooms and a bathroom and converted the house to a duplex.
In later years the Synagogue removed historic features including woodwork and added dropped ceilings and hardboard paneling and vinyl siding.
Rabbis that lived in the residence included Alta Freedman,
Theo Stampfer, Elliot Einhorn, Emanuel Bennet, Aaron Gorbaty, Hiam Kemelman, and Chaim Rozuraski.
Joseph Radinski lived in the residence from the mid 1960's until the late 1970's. In more recent years, the Synagogue rented the house to a series of tenants.
Elizabeth Mork purchased the house from Sons of Abraham Synagogue in 1999 in the Centennial National Register District north of downtown Lafayette. This house was a duplex and she lived in the downstairs unit while restoring the house. The house had been vacant for 2 years and was in need of major renovations. The original trim had been removed in the living room and dining room and was replaced by hardboard paneling, drop ceilings, ranch trim, and carpet glued to the hardwood floors. She removed all the paneling from the downstairs and all but 2 rooms upstairs. She repaired and patched the plaster, but used drywall on a couple ceilings that were beyond repair. Elizabeth was fortunate to have the opportunity to salvage trim from a house Purdue tore down which was the right style and age for the house. In addition she had a set of salvaged French doors installed. The two part large baseboards were custom milled to match the originals in the front hall. Elizabeth stripped all the glue off the hardwood floors and refinished them. She completely redid both bathrooms as the downstairs bathroom was totally unusable and the upstairs was marginal at best. The house had vinyl siding which I removed and restored the original narrow poplar siding. She refinished and repaired many of the original windows in the downstairs and hung them. She painted all 16 storm windows and refinished the floor in the upstairs sleeping porch. The old porch roof was torn off and completely redone and the aluminum trim was removed from the eaves and the eaves were completely rebuilt.
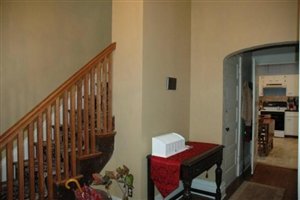
|
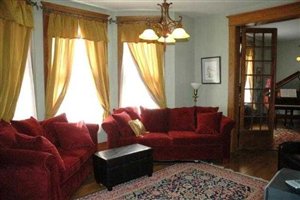
| |
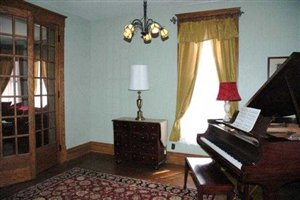
|
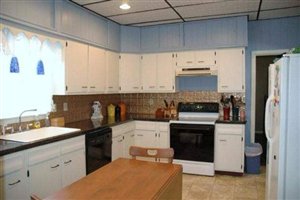
| |
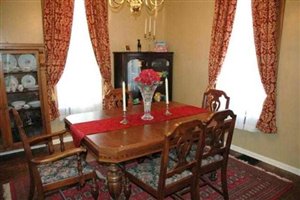
|
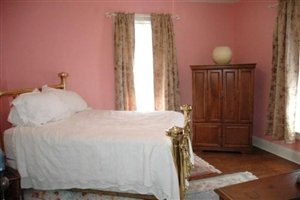
| |
In 2007 The house was converted back to a single family home by removing the wall between the units, removing the second front door, and converted the upstairs kitchen to a master bath.
Elizabeth replaced the missing stairway newel post, banister, and spindles with oak reproductions and installed granite countertops and tin ceiling type backsplash and ceiling panels in the kitchen.
Elizabeth Mork was presented a Pride of Centennial Award
at the "Toast to Preservation" on May 2, 2004 for her work restoring this home.
The home received a Wabash Valley Trust Plaque in March 2008.
Pictures from the Past
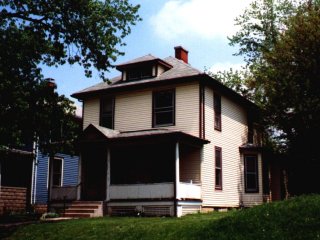
|
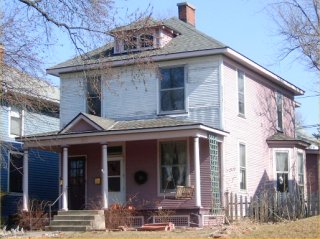
| |
|
|
| |